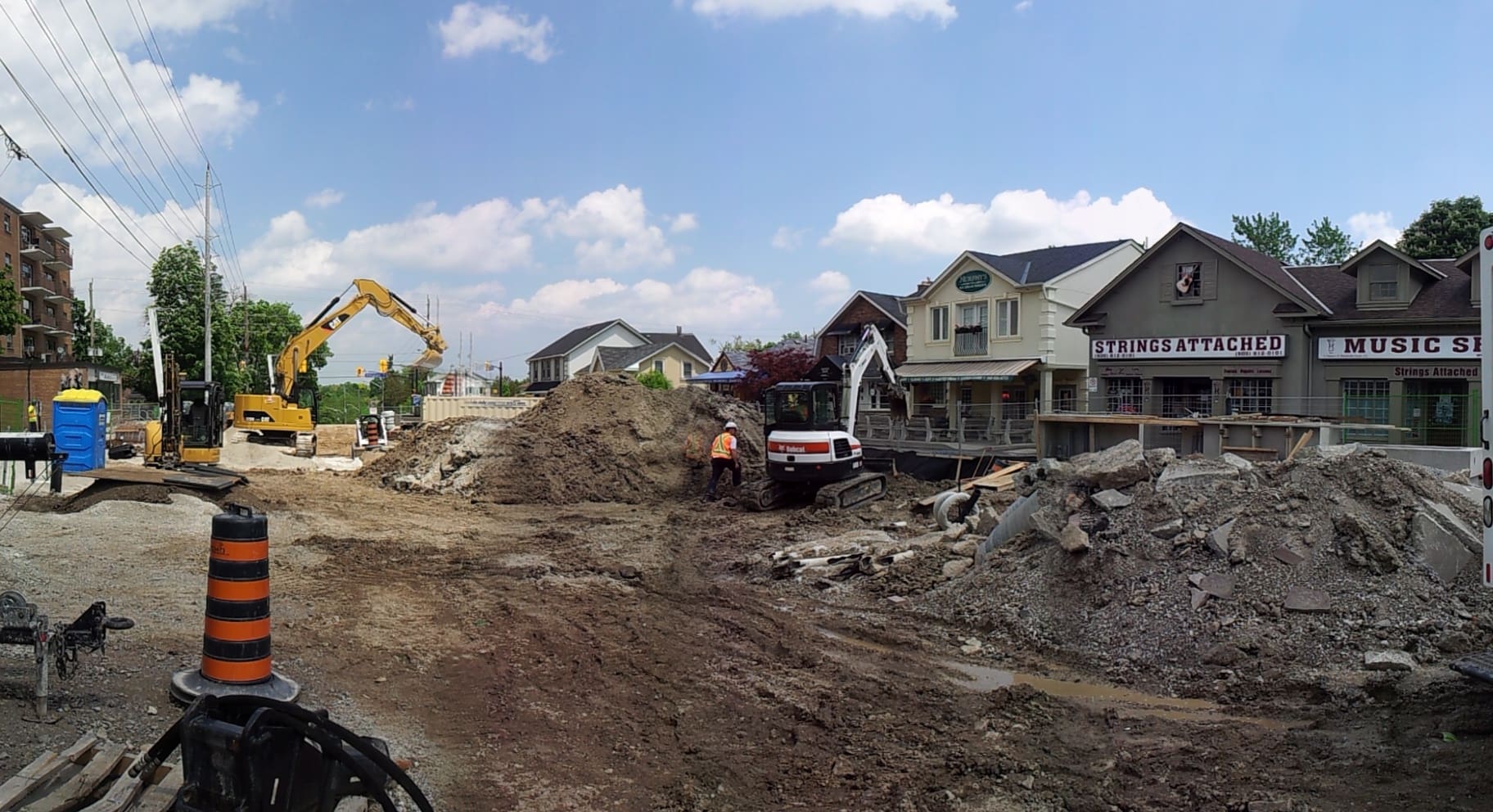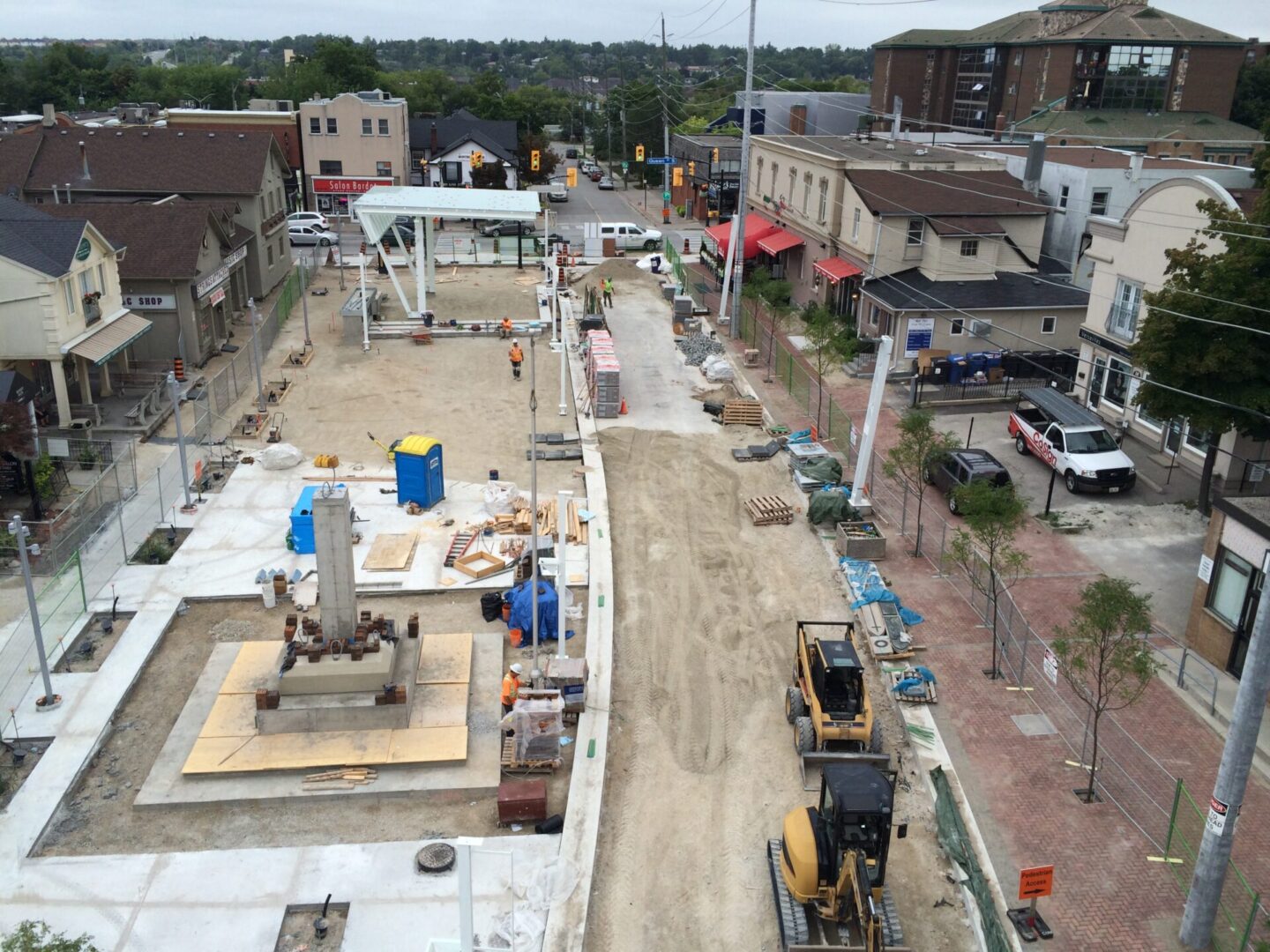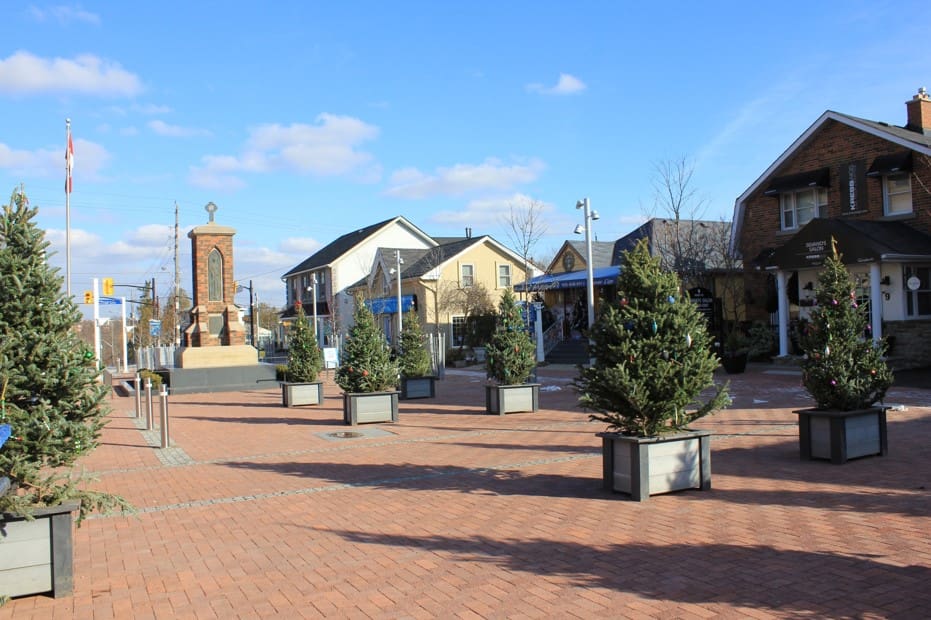Civil
Installation and construction of:
The construction was a mix of civil structural and Historical Restoration. New infrastructure included portable water, storm, and electrical utilities and working around existing unmapped utilities such as gas, storm, and hydro. New footing and foundations for stage and trellis, as well as plants and electrical bunkers. The use of soil cells around the existing infrastructure was at times challenging, it was like “installing train tracks through a dish of pasta,” as said by the site super, while maintaining service to all businesses and homeowners.
The most challenging aspect of this project was maintaining access to all businesses and residences during the duration of the project. This involved extensive hoarding and walkways, which had to be relocated, mobilized, and constantly dismantled. All of this is done with the safety of the public as our main goal. This project was completed with no safety issues and with minimal disruption to the community. There were some necessary downtimes, but we tried to keep it minimal no matter the cost, which played a role in extending the project timelines.
The City of Mississauga’s vision of transforming a two-lane street with road parking into a new public green space to connect residents and the community through arts, culture, and heritage came to fruition with the completion of this project. With the flexibility of closing traffic access to Main Street’s new concrete unit paving stone two-lane street, the new community square can now host movie nights and concerts as well as all types of community events from car shows to farmer’s markets.



