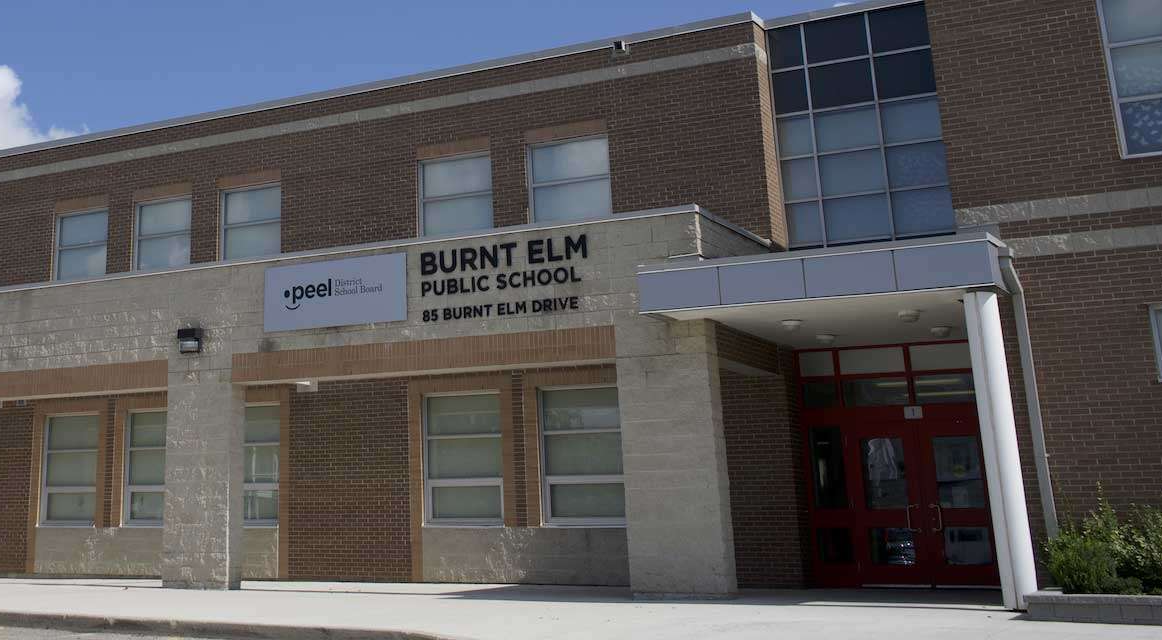Industrial
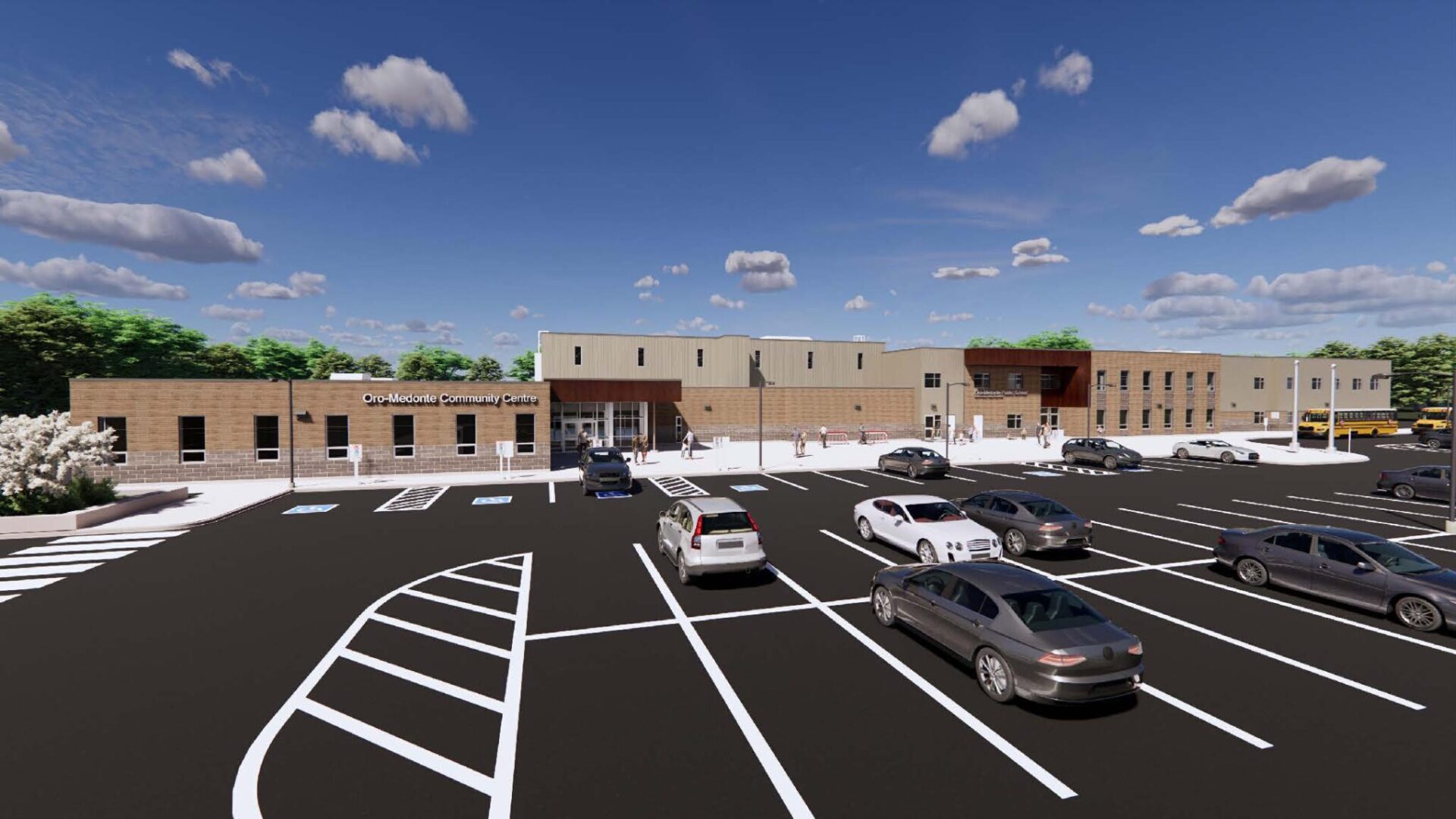
Oro-Medonte Public School & Community Centre
Owner: Simcoe County District School Board & Township of Oro-Medonte
Consultant: Salter Pilon Architecture Inc.
Date Completed: In progress
Project Value: $29 Million
Scope of Work: New School and Community Centre
Kleinburg Public School
Owner: York Region District School Board
Consultant: Hossack & Associates Architects
Date Completed: In progress
Project Value: $22 Million
Scope of Work: New School Construction
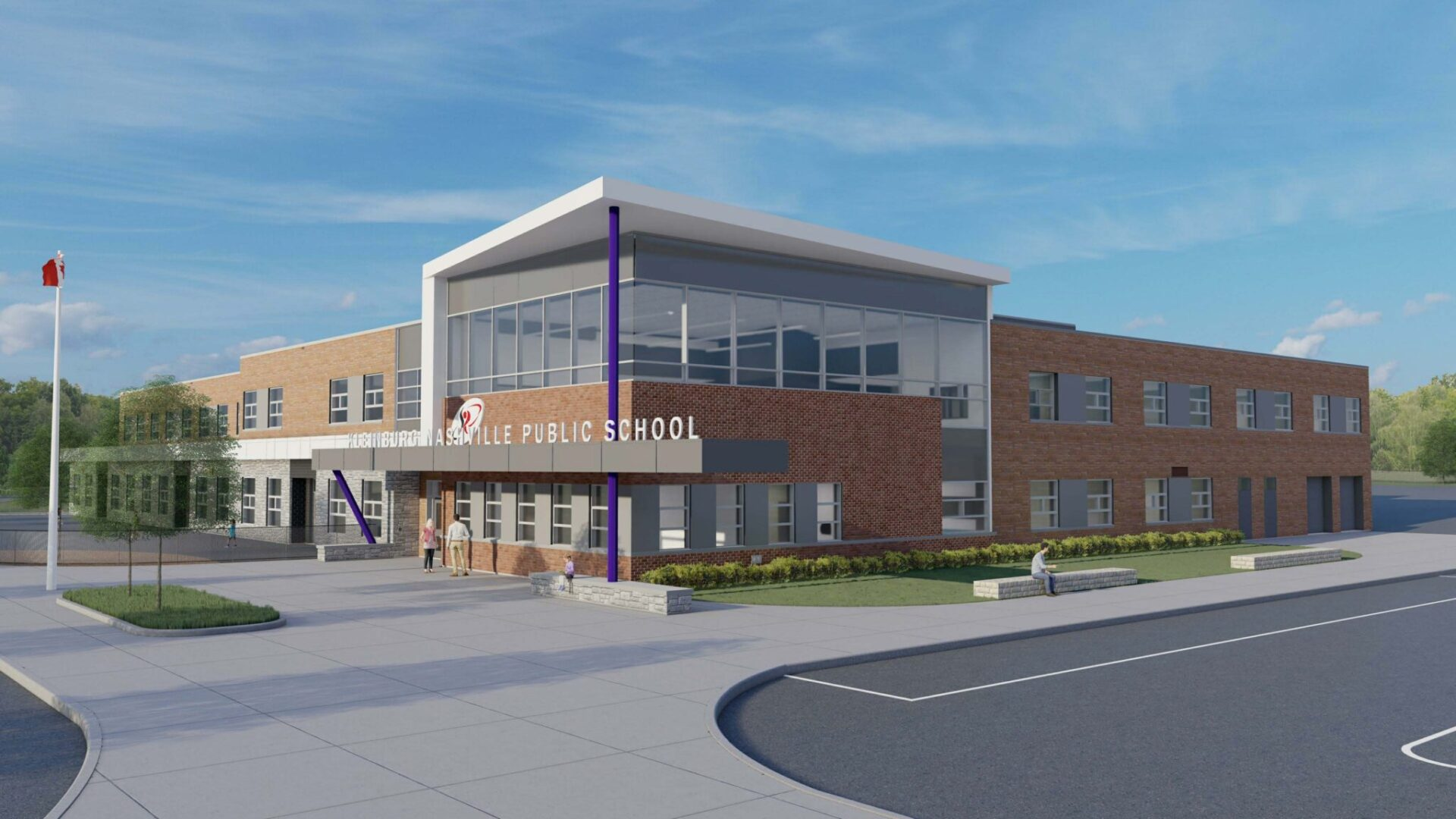
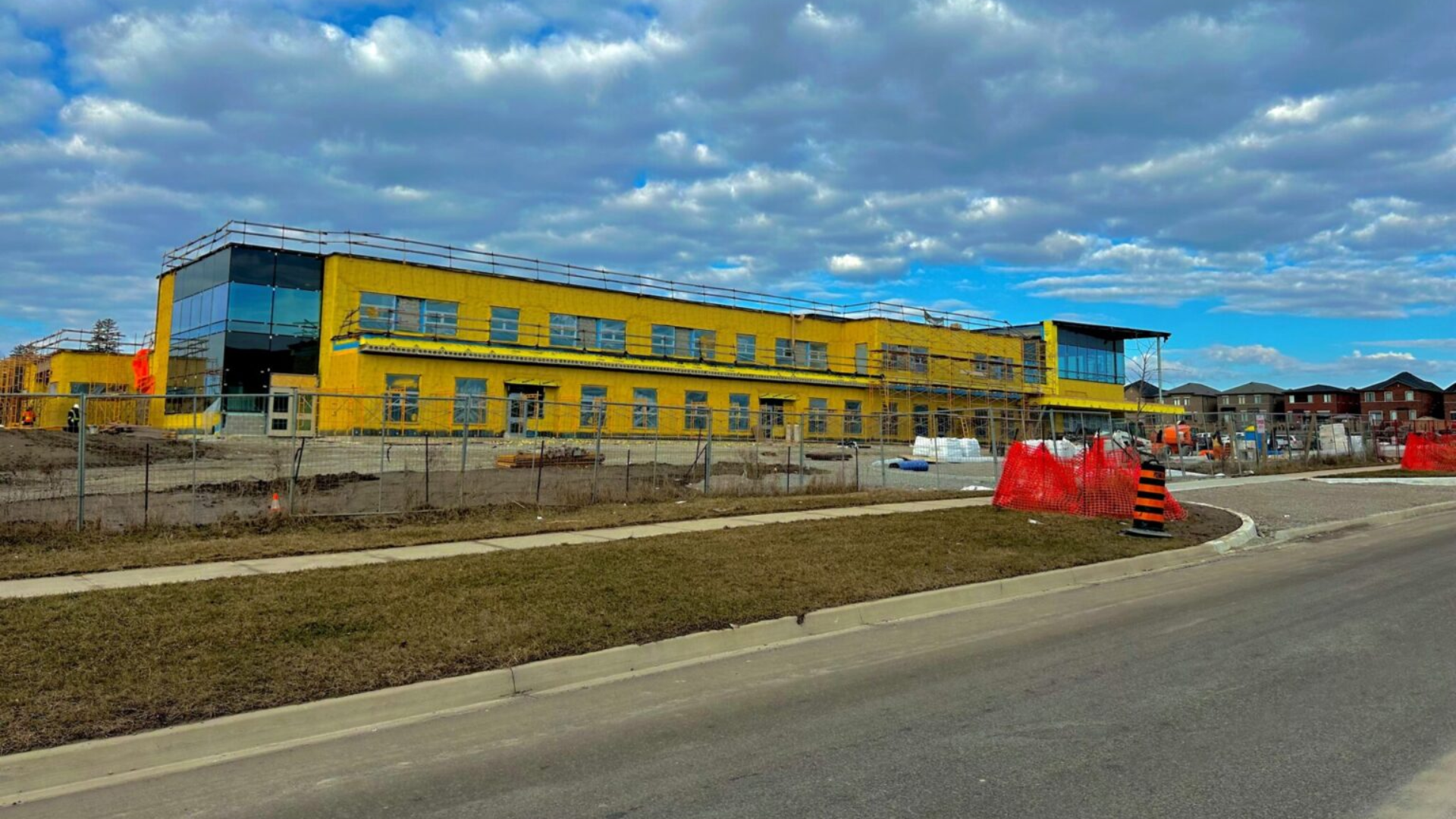
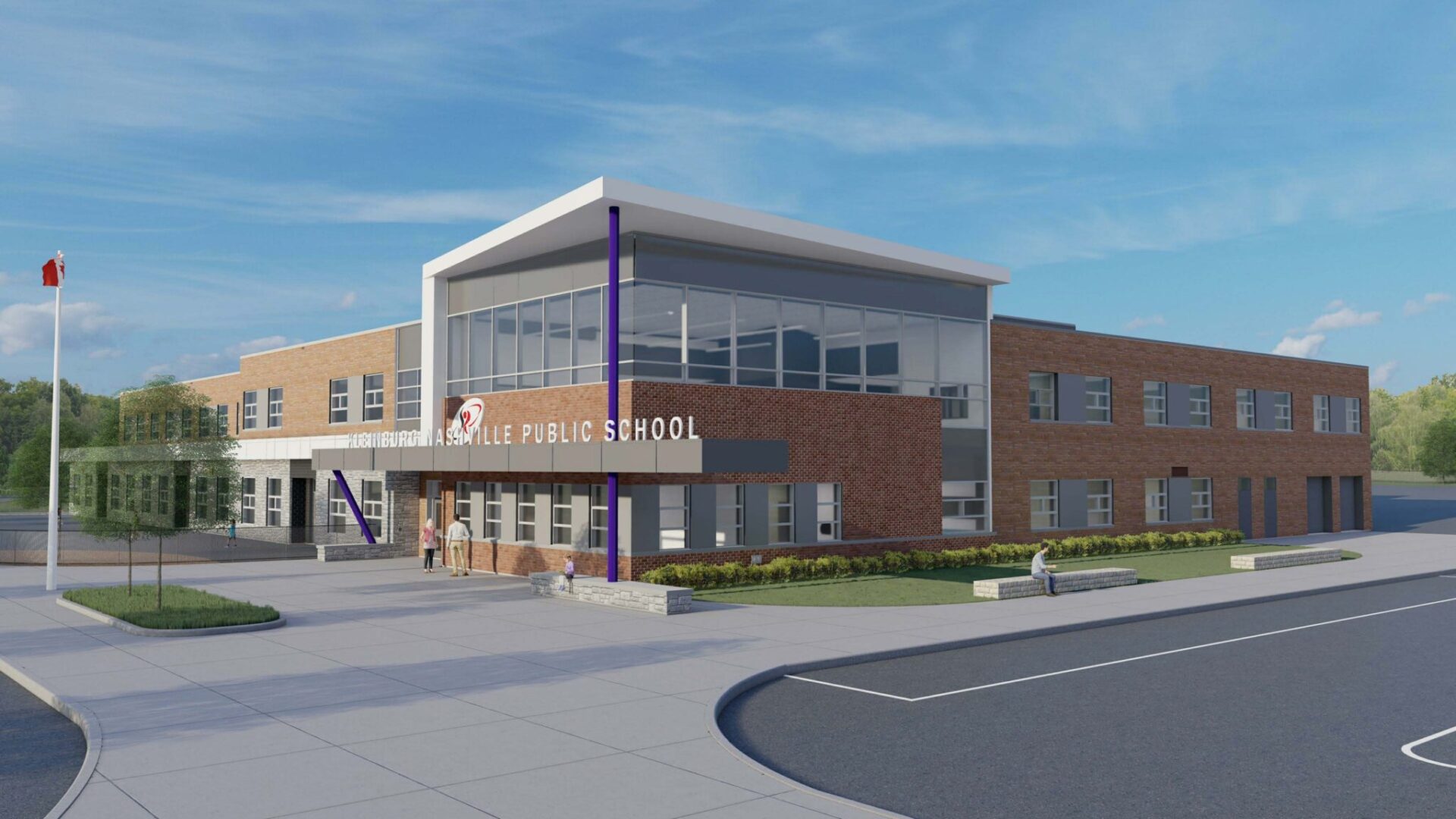
Aurora #2 Public School
Owner: York Region District School Board
Consultant: Hossack & Associates Architects
Date Completed: In progress
Project Value: $24 Million
Scope of Work: New School Construction
Bayview Glen Private School - Addition and Renovation
Owner: Bayview Glen / Moatfield Foundation
Consultant: ward99 Architects
Project Value: $20 Million
Scope of Work: General construction of a two-storey addition and renovation to an existing three-storey private school.

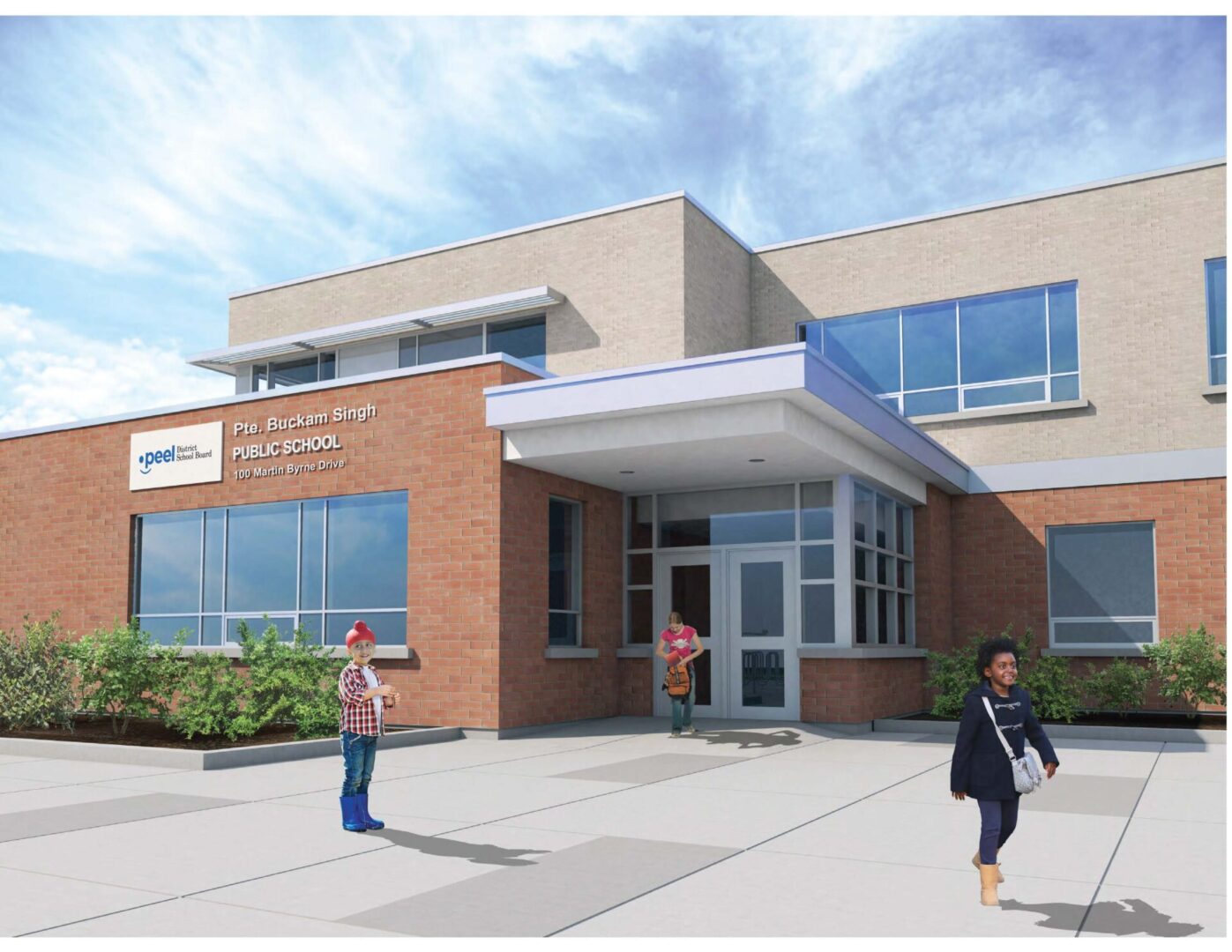
Pte. Buckam Singh Public School
Owner: Peel District School Board
Consultant: MG Architects Inc.
Date Completed: March 2021
Project Value: $16 Million
Scope of Work: New School Construction
Viola Desmond Elementary School (Formerly Block 12 ES)
Owner: York Region District School Board
Consultant: MC Architects Inc.
Date Completed: October 2019
Project Value: $14.5 Million
Scope of Work: New School Construction

Rendering by MC Architects
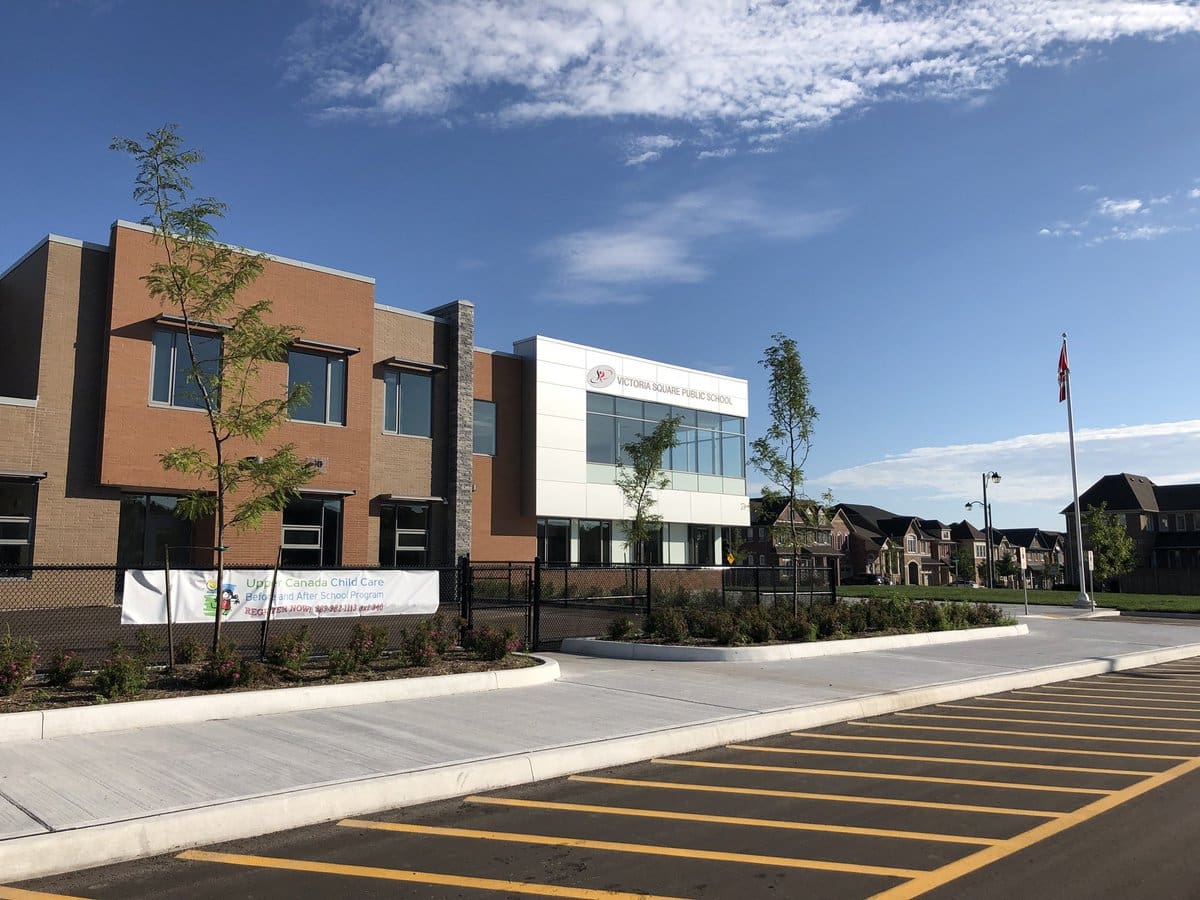
Victoria Square Public School
Owner: York Region District School Board
Consultant: Synder Architects
Date Completed: August 2018
Project Value: $12 Million
Scope of Work: New School Construction
Dolson Public School
Owner: Peel District School Board
Consultant: Moffet & Duncan Architects Inc.
Date Completed: August 2018
Project Value: $14 Million
Scope of Work: New School Construction
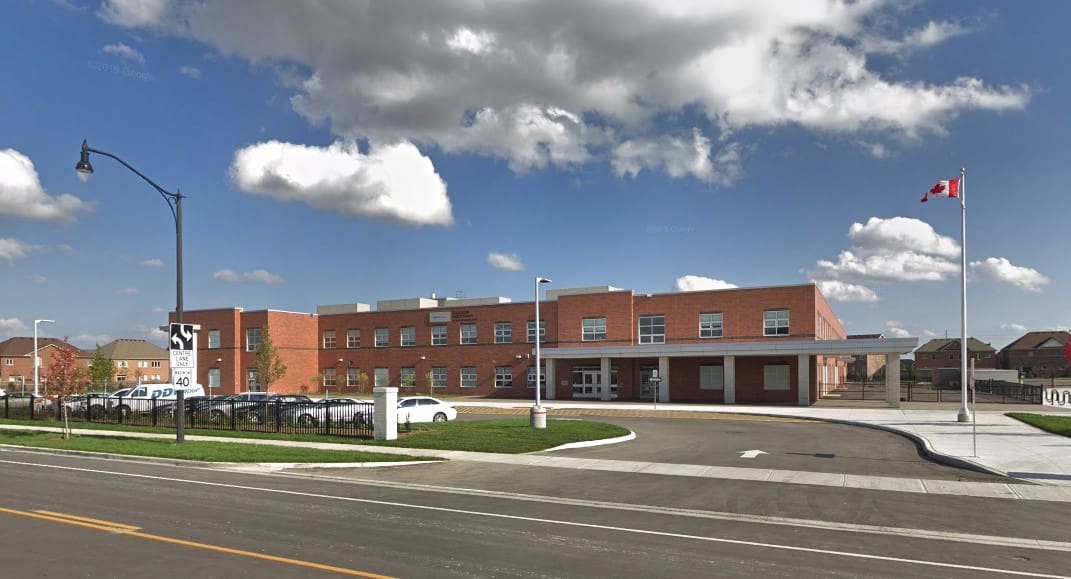

Viola Desmond Public School
Owner: Durham-District School Board
Consultant: Moffet & Duncan Architects Inc.
Date Completed: August 2018
Project Value: $15 Million
Scope of Work: New School Construction
Jean Augustine Secondary School
Owner: Peel District School Board
Consultant: CS&P Architects Inc.
Date Completed: August 2016
Project Value: $36 Million
Scope of Work: New construction of a three-storey, 19,500 m2 Secondary School.
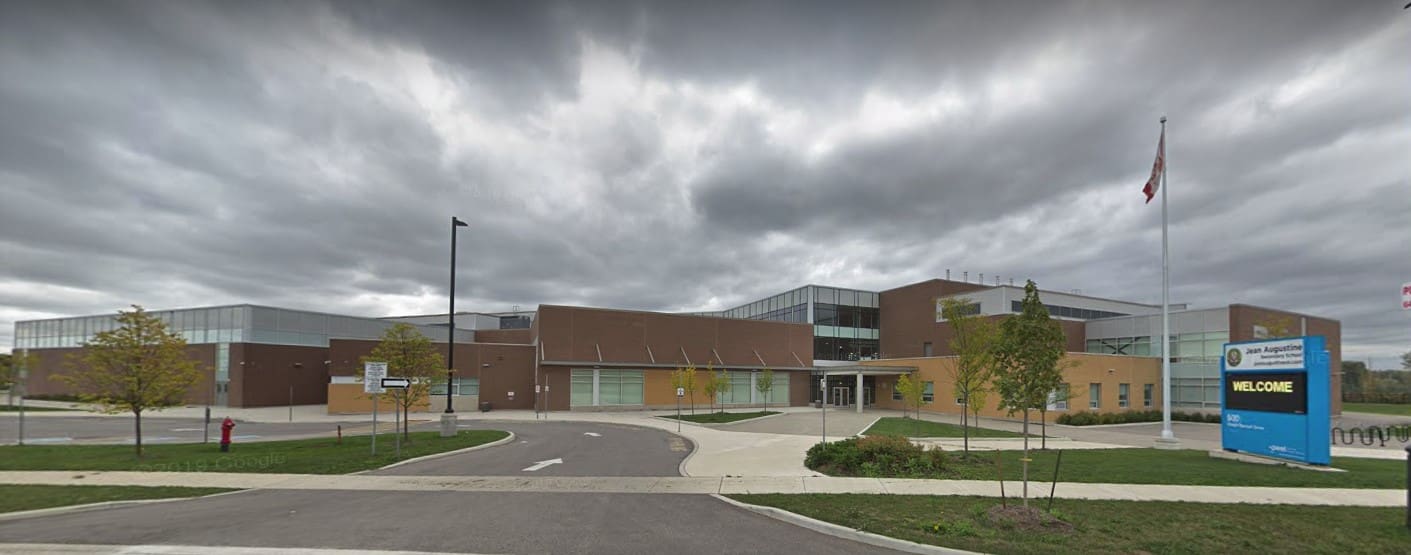
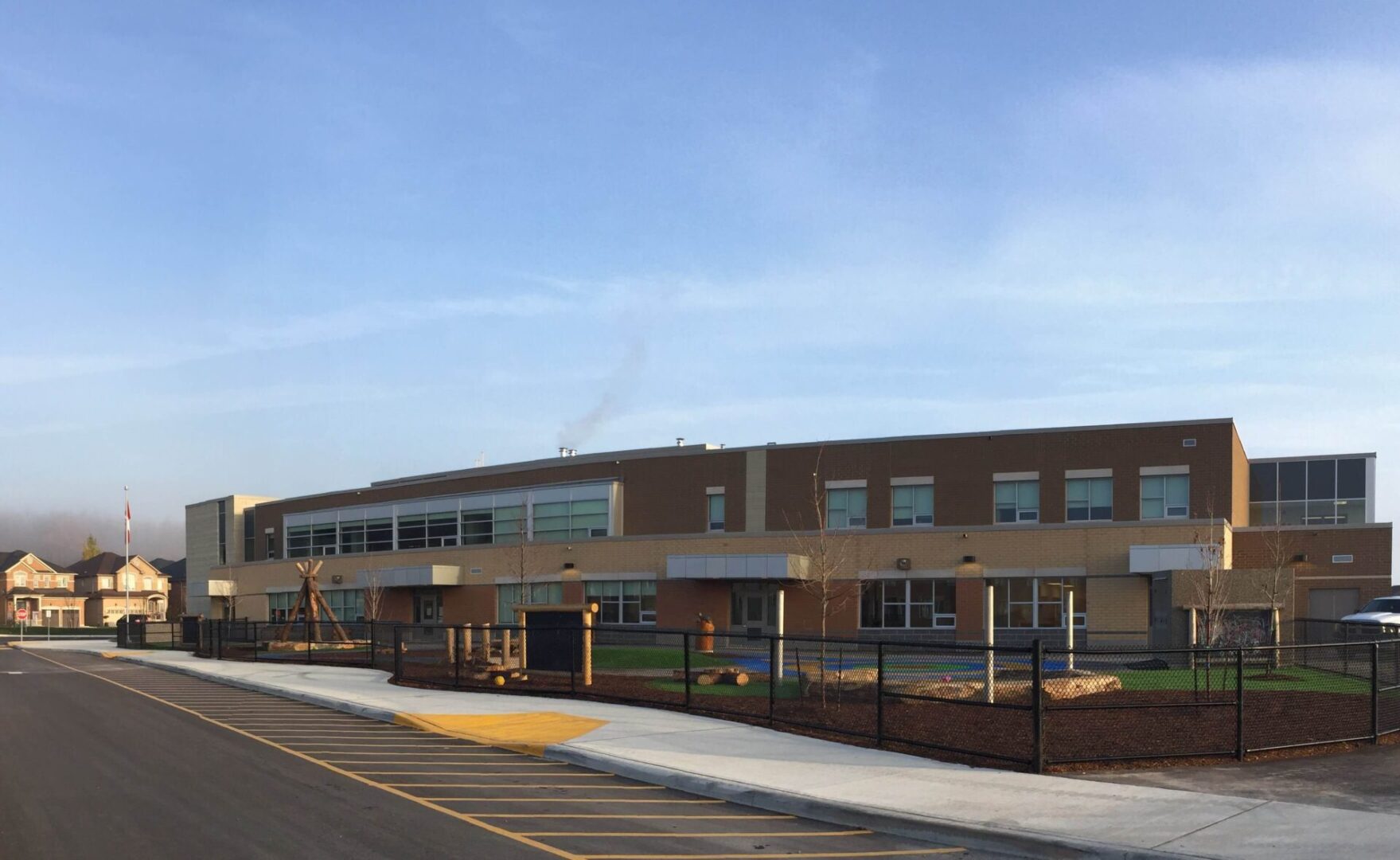
St. Alphonsa Catholic Elementary School
Owner: Dufferin-Peel District School Board
Consultant: Allen & Sherriff Architects Inc.
Date Completed: September 2016
Project Value: $10 Million
Scope of Work: New School Construction
Tribune Public School
Owner: Peel District School Board
Consultant: Moffet & Duncan Architects Inc.
Date Completed: November 2016
Project Value: $13 Million
Scope of Work: New School Construction
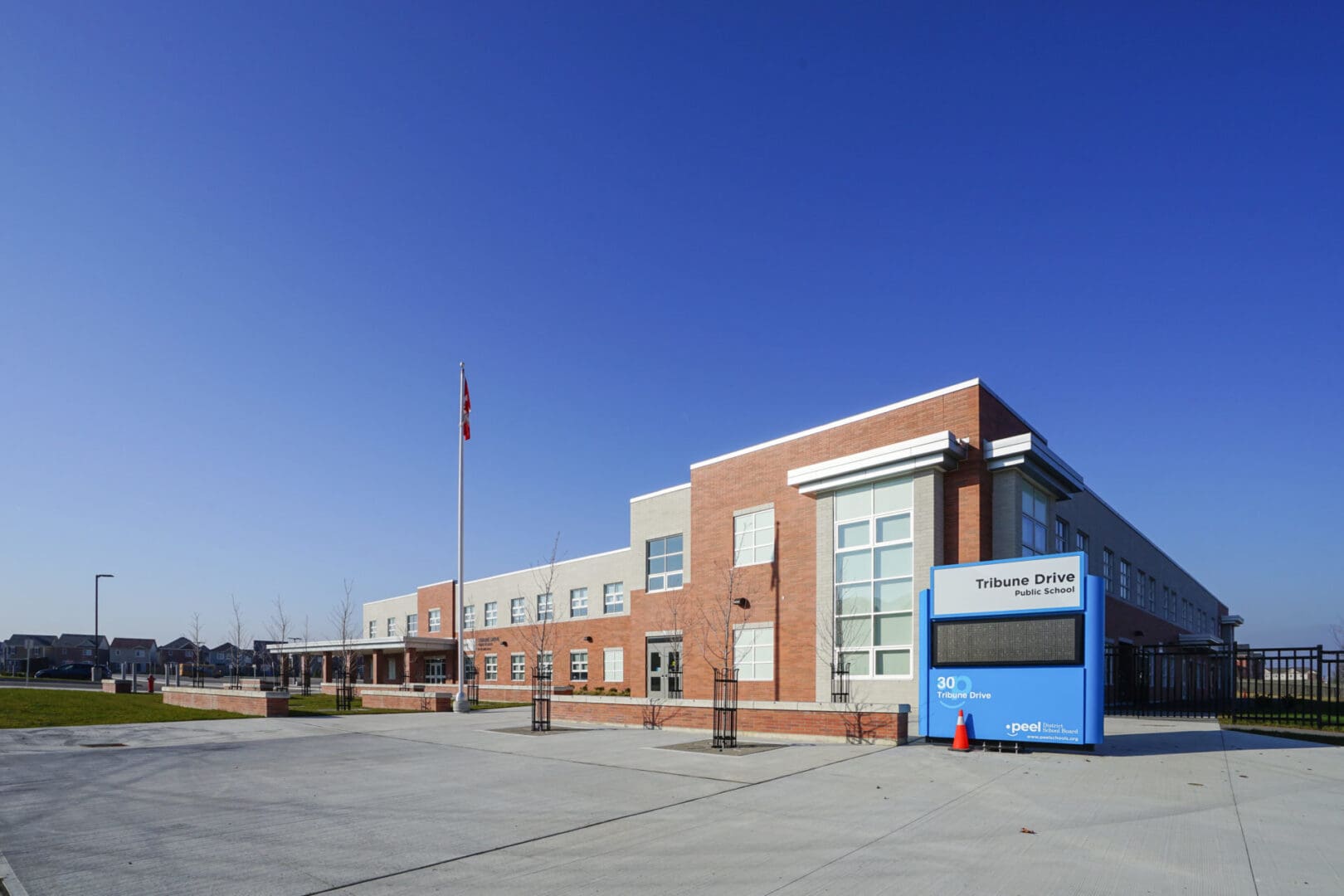
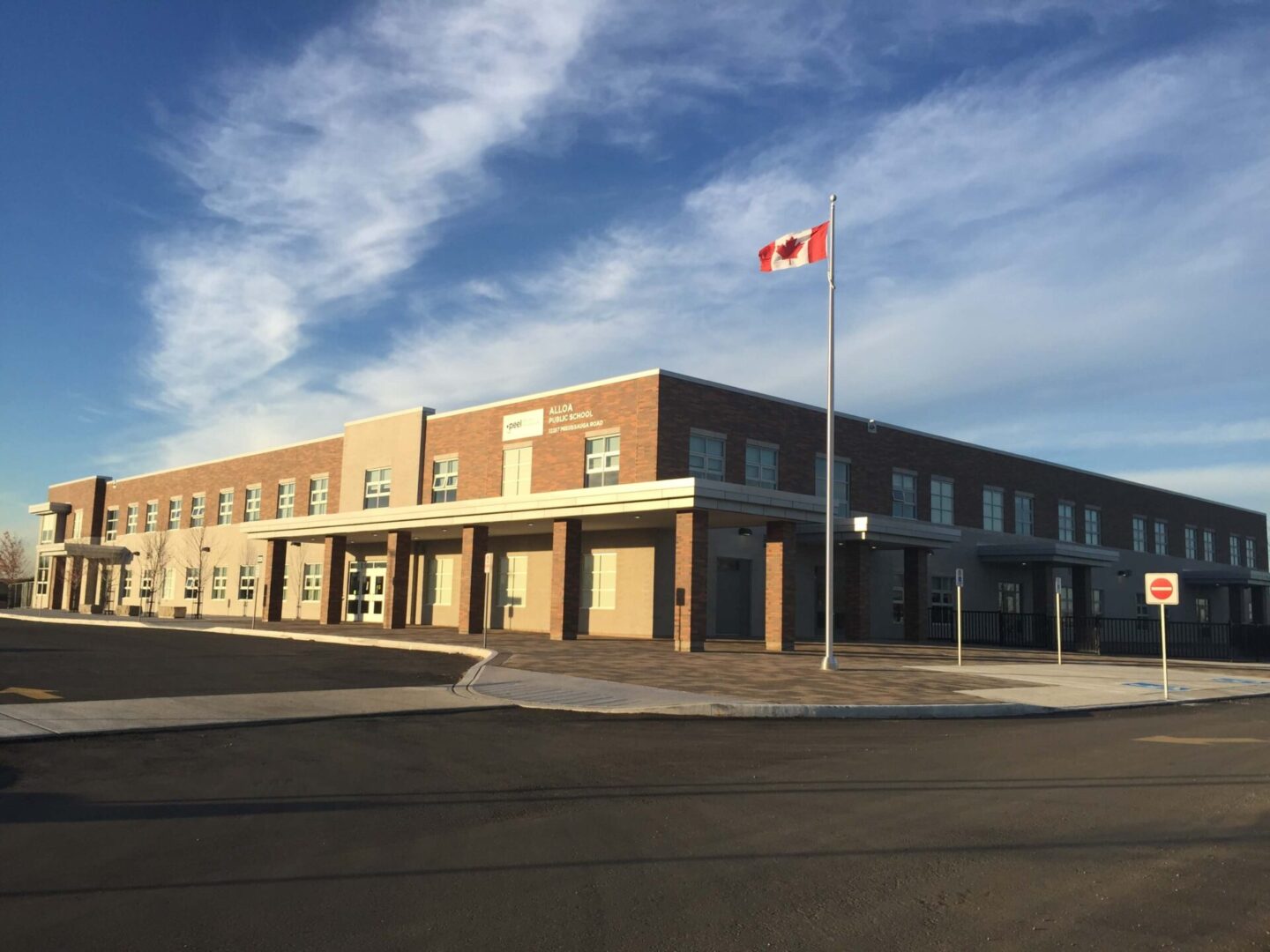
Alloa Public School
Owner: Peel District School Board
Consultant: Moffet & Duncan Architects Inc.
Date Completed: August 2015.
Project Value: $15 Million
Scope of Work: New School Construction including new septic system, underground water and fire tanks.
Robert Munsch Public School
Owner: York Region District School Board
Consultant: IBI Group Architects
Date Completed: July 2014
Project Value: $8 Million
Scope of Work: New School Construction
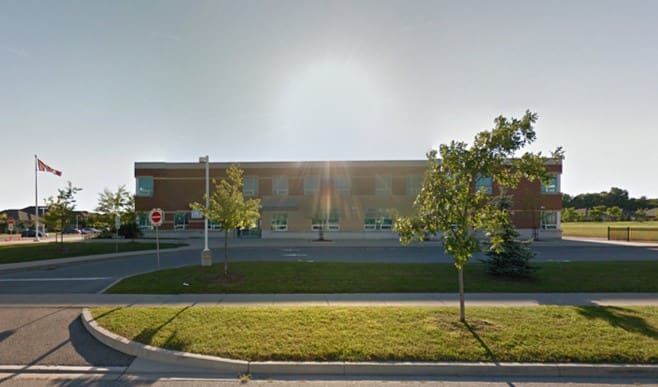
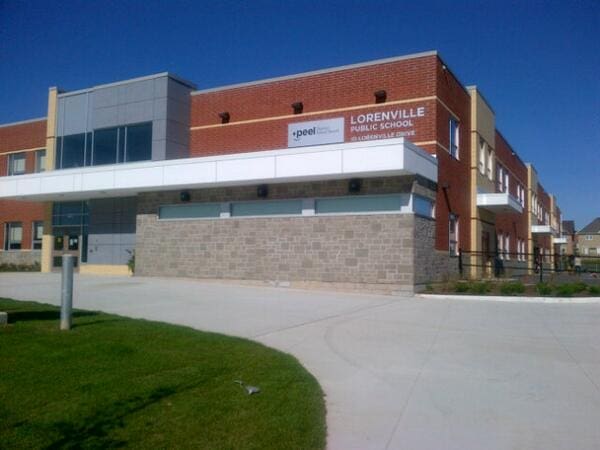
Lorenville Public School
Owner: Peel District School Board
Consultant: Hossack & Associates
Date Completed: August 2013
Project Value: $10.2 Million
Scope of Work: New School Construction
Sir Isaac Brock Public School
Owner: Peel District School Board
Consultant: MG Architects Inc
Date Completed: August 2013
Project Value: $10.5 million
Scope of Work: New School Construction

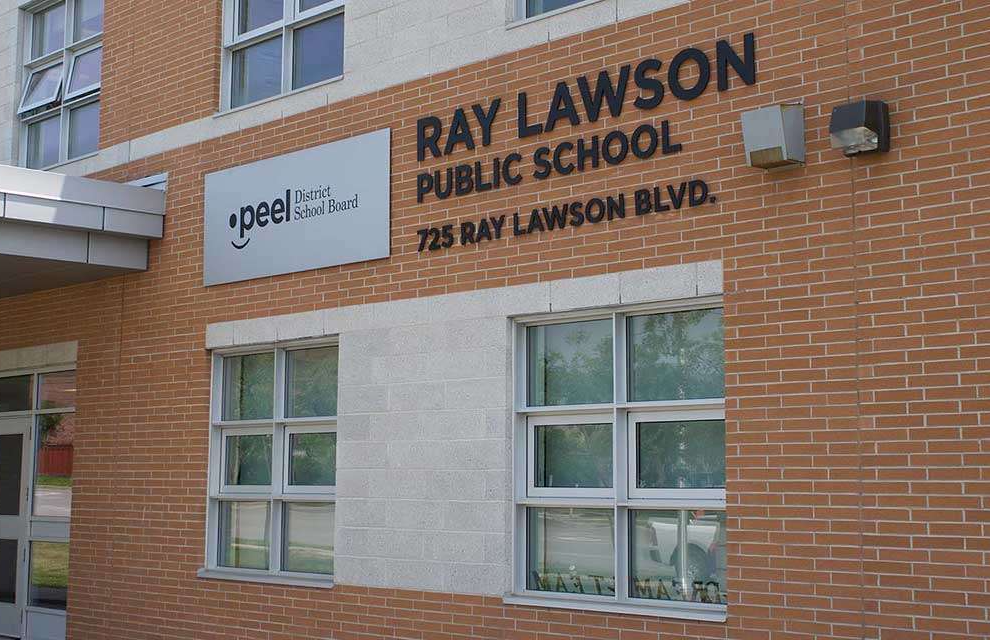
Ray Lawson Public School
Owner: Peel District Board
Consultant: Moffet & Duncan Architects
Date Completed: August 2012
Project Value: $10.2 million
Scope of Work: New School Construction
Beryl Ford Public School
Owner: Peel District School Board
Consultant: MG Architects Inc
Date Completed: August 2012
Project Value: $10.2 million
Scope of Work: New School Construction

Southfields Village Public School
Owner: Peel District School Board
Consultant: Moffet & Duncan Architects
Date Completed: June 2012
Project Value: $11.3 million
Scope of Work: New School Construction
Southfields Village Public School is a kindergarten to grade 8 school. Southfields Village is the first school in the Peel board that is powered by geothermal energy, which heats and cools the entire building while maintaining a comfortable temperature for learning all year round
Mount Pleasant P.S. Village Community Centre & Library
Owner: Peel District School Board
Consultant: Makrimichalos Cugini Architects
Date Completed: August 2011
Project Value: $15.3 million
Scope of Work: Award Winning New School, Community Centre, and Public Library.
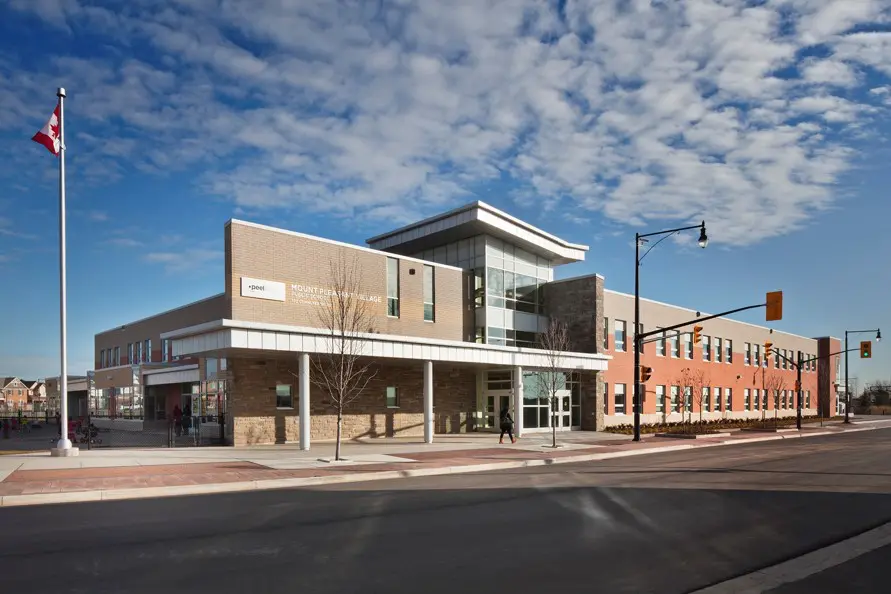
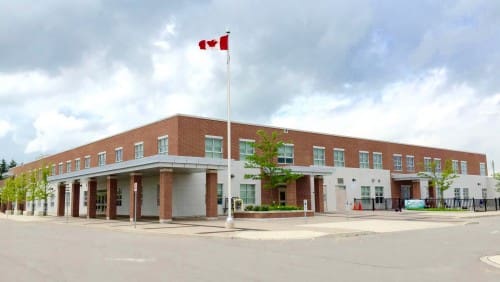
James Grieve, Public School
Owner: Peel District School Board
Consultant: Moffet & Duncan Architects
Date Completed: August 2011
Project Value: $10.5 million
Scope of Work: New School Construction
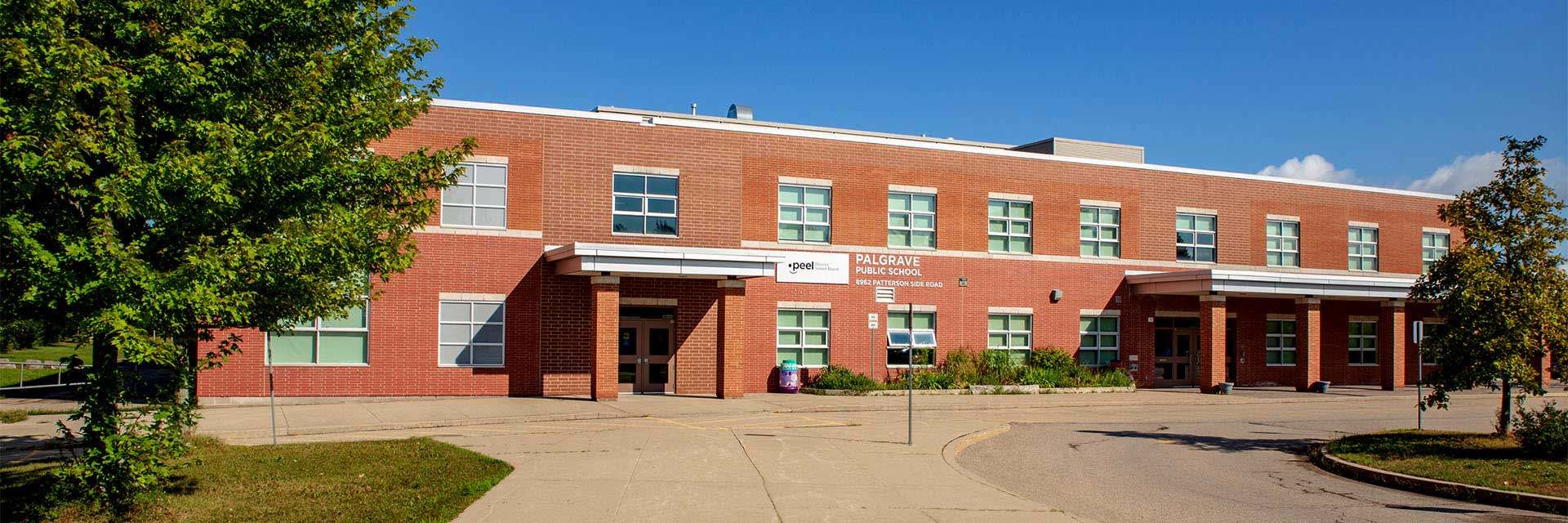
Palgrave Public School
Owner: Peel District School Board
Consultant: Moffet & Duncan Architects
Date Completed: June 2009
Project Value: $11 million
Scope of Work: Construction of new School and Library and all interior finishes. 1.3 million Septic systems, and demolition of an existing school and all site work including parking lot, curbs, sidewalks, sodding, fencing, site services, and landscaping.
Burnt Elm Public School
Owner: Peel District School Board
Consultant: Makrimichalos Cugini Architects
Date Completed: August 2008
Project Value: $3.6 million
Scope of Work: New School Construction
